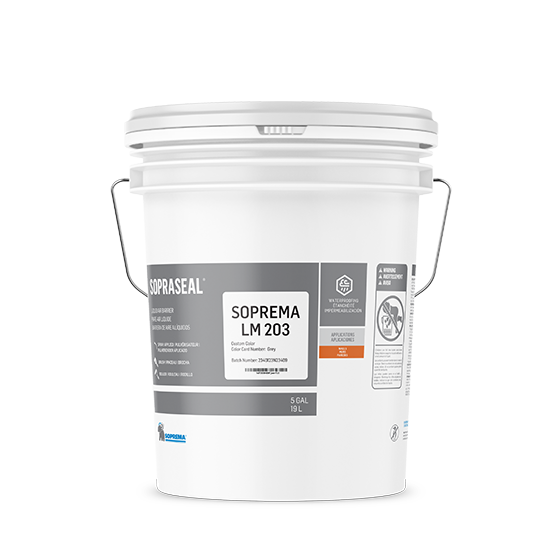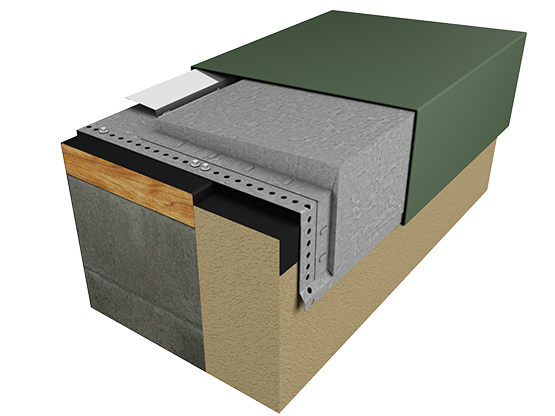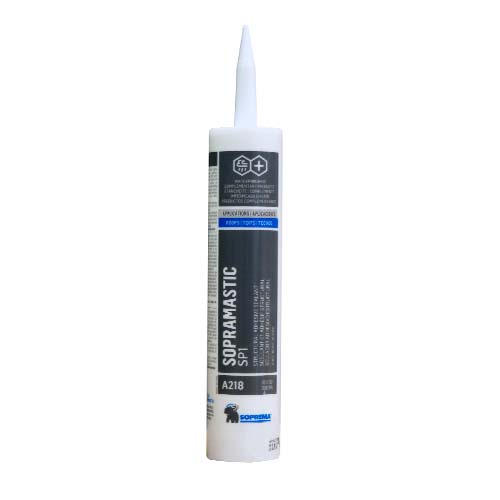SOPRASEAL® LM 203 SKU: A502

SOPRASEAL® LM 203 SKU: A502
SOPRASEAL LM 203 is a one-component spray applied non-permeable air barrier membrane used in wall construction. SOPRASEAL LM 203 is a water-based, ultra low VOC liquid product composed of a modified rubber formulation for elongation. This non-flammable, non-permeable air barrier provides moisture protection behind wall claddings such as brick, siding, metal panels, EIFS and stucco. Utilization of a slipsheet is required for stucco cladding.
Product Properties
- Air Permeability ASTM ASTM E2178
- Air Permeability ASTM ASTM E2357
- Air Permeability ASTM ASTM E283
Installation
To apply SOPRASEAL LM 203 mix the product until thoroughly blended. Use a ¾” (19 mm) nap roller, paint brush or spray equipment to apply. Please refer to SOPREMA specifications and installation instructions for additional application guidelines prior to use.
Testing & Approvals

Related Products
SENTINEL® UNIVERSAL SEALANT
SENTINEL UNIVERSAL SEALANT is a moisture-cured, polyether, elastomeric sealant for use in approved SENTINEL PVC membrane and flashing assemblies. SENTINEL…
View Product
SOPRA-TITE Cantilever Coping
SOPRA-TITE Cantilever Coping is designed for attachment to a parapet wall with a non-structural exterior building façade. Support brackets offer…
View Product
SOPRAMASTIC™ SP1
SOPRAMASTIC™ SP1 is a moisture cured polyether sealant for use in approved multi-ply membrane and flashing assemblies. SOPRAMASTIC SP1 is…
View ProductRelated Projects
Memorial Hermann Hospital – Houston, Texas
University of Oregon Residence Hall – Eugene, Oregon
With a student population of over 24,000, the University of Oregon was in need of a new residence hall. When selecting an air barrier for the project, it was decided that SOPRASEAL® Stick VP and SOPRASOLIN® HD would be applied.
