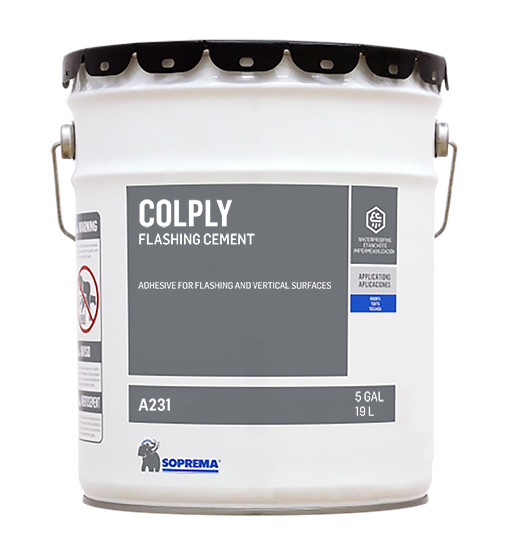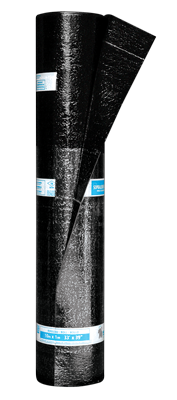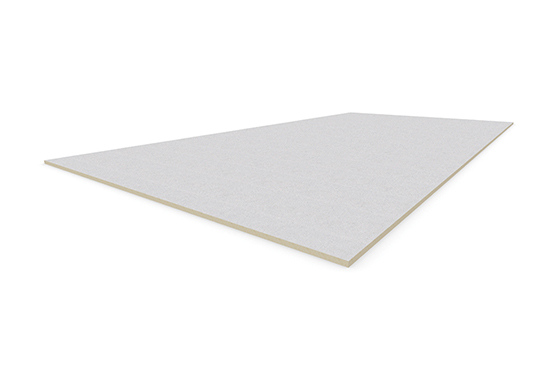COLPLY® FLASHING CEMENT SKU: A231

COLPLY® FLASHING CEMENT SKU: A231
COLPLY Flashing Cement is high quality, single component viscous cement formulated specifically for adhering SBS-modified bitumen membrane flashing assemblies. COLPLY Flashing Cement is blended with specially selected and processed asphalt and performance additives which contribute to its smooth troweling consistency.
Product Properties
- Overlying Material SBS Membrane
Installation
COLPLY Flashing Cement is applied to approved, compatible substrates using 1/4 inch notched neoprene squeegees or trowels. Apply COLPLY Flashing Cement at 2-2.5 gallons per 100 square feet for sand-surfaced interply applications. The application rate over approved absorptive or rough substrate surfaces vary, requiring 2.5 gallons or more per 100 square feet. Specifically, granulated surfaces require 4 to 5 gallons per 100 square feet. COLPLY Flashing Cement is applied to both the flashing ply and the substrate prior to placement of the flashing ply. When the ambient temperature is below 50°F (10°C), material should be warmed to a temperature of 70°F (24°C) at the time of application. Refer to the SOPREMA SBS Roofing Manual for additional application guidelines.
Testing & Approvals

Related Products
ALSAN® COATING SIL 402
ALSAN COATING SIL 402 is a high solids, single component, silicone roof coating and protective barrier for various low-slope…
View Product
SOPRAFIX® BASE 612
SOPRAFIX BASE 612 is an SBS-modified bitumen membrane designed specifically for mechanical attachment to approved roof decks. SOPRAFIX BASE 612…
View Product
SOPRA-ISO® HD
SOPRA-ISO HD is a high density rigid polyisocyanurate panel designed for use as a cover board in approved multi-ply membrane…
View ProductRelated Projects
Museum of the American Revolution – Philadelphia, Pennsylvania
Multiple SOPREMA products ranging from ELASTOPHENE® Flam to the SOPRANATURE® vegetated roofing system were used to complete this project. The Museum of the American Revolution is unique in the fact that it has an exposed SBS roof membrane, extensive vegetated roofs, terrace roofs with pavers and even has some vegetated wall systems. The building resembles 1800’s architecture with a modern flare.
Walter Reed Community Center – Arlington, Virginia
From the beginning, the architect designing the Walter Reed Community Center was asked to include a vegetative roof within the blueprints. The goal was a LEED certified Silver level building.
